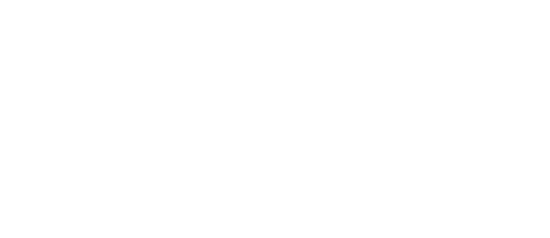21831 S 218th Street Queen Creek, AZ 85142
Due to the health concerns created by Coronavirus we are offering personal 1-1 online video walkthough tours where possible.
This is it! Enter into a world of elegance and modern charm with this stunning home in Crismon Heights! The grandeur begins at the entrance with a 3-car garage, RV gate, and stone accents. You'll definitely LOVE the appealing interior showcasing, tile & carpet flooring, chic light fixtures, archways, and a formal living room complemented by a floor-to-ceiling stone fireplace. The spacious great room with back patio access is designed for entertaining! Spotless kitchen displays stainless steel appliances, a handy pantry, granite counters, ample cabinetry, subway tile backsplash, and a center island with a breakfast bar. Discover the grand owner's retreat, highlighting wood-look floors, direct outdoor access, and an ensuite comprised of two vanities, a soaking tub, and a walk-in closet. One of the haven's standout attributes is its fantastic basement, boasting an oversized 2nd family room and a second master bedroom! Lastly, the serene backyard offers a covered patio, a pergola with a built-in BBQ, and a crystal-clear pool perfect for year-round enjoyment! Don't miss this gem that offers a lifestyle like no other!
| 3 days ago | Listing updated with changes from the MLS® | |
| 3 days ago | Status changed to Pending | |
| 2 weeks ago | Price changed to $855,000 | |
| a month ago | Price changed to $865,000 | |
| 2 months ago | Price changed to $884,900 | |
| See 1 more | ||

All information should be verified by the recipient and none is guaranteed as accurate by ARMLS. Copyright 2024 Arizona Regional Multiple Listing Service, Inc. All rights reserved.
Data Last Update: 2024-05-09 12:35 PM UTC
Get More Information
"*" indicates required fields
By hitting submit, you agree that our agents can contact you via text, you can reply stop at any time if you no longer wish to receive texts. MSG rates may apply
Doug Hopkins is an Phoenix Arizona real estate agent and cash home buyer that can help you to sell my house fast for cash if you need a ‘we buy houses’ company you can trust.

Doug Hopkins the Home Buyer


Did you know? You can invite friends and family to your search. They can join your search, rate and discuss listings with you.